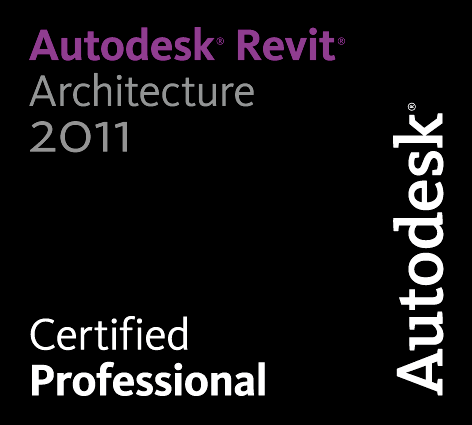|
What
You Will Learn
This one day workshop was created to help
design professionals use AutoCAD® and AutoCAD LT®
more efficiently so that you can concentrate on the art of
design instead of wasting valuable time on repetitive tasks.
Master
Set Up & Organizational Skills
Learn quick and efficient ways to set up
office standards and conventions so that everyone in the office
is on the same page.
• Introduction to sheet
sets, the new power tool for one-stop sheet organization and
management.
• Eliminate repetition
by editing your own settings once, and only once.
• Copy your blocks and
settings directly from a drawing into the AutoCAD®
tool palettes.
• Take your settings with you wherever you go
by creating your own toolbox and tool palettes.
• Stop hunting and pecking all day for blocks,
dim styles, text styles, etc. -find them immediately every
time, using tool palettes and design center.
• Set up dimension and
text styles ONCE and use them anywhere at any time and use
autoscaling.
• Insert your standards into existing drawings
including layers, text styles, layouts, etc.
Streamline
Production
Learn little known tips, tricks and settings
that will simplify your life.
• Learn to utilize the
best features added in the new versions AutoCAD®.
• Create blocks and annotation
that adjust their size according to the drawing and viewport
scale.
• Create and edit block
libraries with attributes and link them to the dynamic tables
and Excel spreadsheets.
• Save time using the
enhanced integrated tables for quick creation of schedules
and tables.
• Attach object information
(such as the areas of several objects) to tables to automatically
calculate totals.
• Set up and utilize
layouts and page set ups correctly and efficiently every time.
Don’t miss this amazingly simple, eye-opening demonstration
of layouts! You will understand layouts and save time by using
this simple but powerful tool.
• Take control of the
new plotting and output features, standardize and automate
output of multiple drawings…any design, any scale, any sheet
size…anytime…fast and accurately.
• Use xrefs, overlays
and DWFs to speed production and reduce mistakes.
• Utilize high-end xref
and layout features and tips to organize and expedite large
projects.
• Use hidden commands,
options and tools that you may have never known existed.
Discover
New Output & Security Options
This section covers the new tools available
to add multiple layers of security to your documents and output.
Also, give your clients the flexibility to view and print
your documents from any computer.
• Create and organize
drawings -DWF and PDF- that can be viewed without AutoCAD.
• Output full ordered sheet sets to your plotter
or to digital format in just a few clicks.
• Create high-resolution JPEG, TIFF, DWF and
PDF files directly from AutoCAD® for Free!
• Add security to your
drawing files by adding passwords and digitally signing them.
Lose
Your Fear of Customization
This section demonstrates several customization
features which will help you to standardize and organize your
version of AutoCAD® for a more efficient and consistent
product. Also make AutoCAD® work more efficiently
by creating an environment in which you are comfortable. Learn
to create personal toolbars and hot keys as well as an overview
of how to load and use AutoLISP routines. Learn to lose your
fear of customization and open up a whole new world of timesaving
techniques.
• Shortcut your commands
into one or two keystrokes.
• Make the function keys
(F1) and the [Ctrl] keys work for you.
• Edit and create toolbars and flyouts to reduce
repetitive tasks by grouping multiple commands under one button.
• Add commands to AutoCAD®
by using AutoLISP.
Become
a Master Troubleshooter
Everyone has dealt with a drawing that appears
to be haunted (or downright cursed in some cases). This section
will help you tame the beast, and more importantly, ward off
such drawings in the future.
• Detect, correct, and
avoid problem drawings.
• Clean up, repair, and archive files for safekeeping.
• Find free AutoCAD® help when all
you’re getting from the office guru is a blank stare.
|







