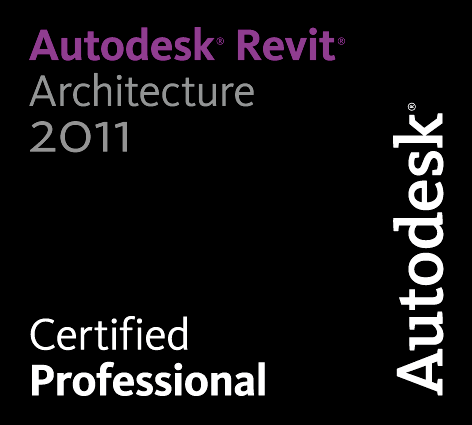|
This
one day workshop is broken down into two segments. The first
demonstrates several advanced features which will help you
to standardize and organize your documents for a more efficient
and consistent product. The second will demonstrate the 3D
capabilities of AutoCAD. You will be surprised by the ease
of use as well as the array of modeling and rendering options
you have had right before you all along.
This
seminar covers AutoCAD
Full Versions Only
What
You Will Learn
The first segment demonstrates several high-end,
highly productive features which will help you to standardize
and organize your version of AutoCAD® for a more
efficient and consistent product. The second will demonstrate
the 3D capabilities of AutoCAD. You will be surprised by the ease as well as
the array of modeling and rendering options
you have had all along.
Mastering
Project Organization through Sheet Sets
Organize and manage
all your drawings and sheets (layouts) for a project through
a single dialog box inside
AutoCAD.
Organize existing drawings
and layouts quickly and efficiently.
Add sheets by using
drag and drop tools.
Learn to utilize fields.
Update one sheet or a whole set by editing information in
just one place.
Create dynamic reference tags and sheet legends
that update throughout the project if a page gets renumbered.
Print, publish, package
or archive the complete set with just a few clicks.
Using
the Power in Dynamic Blocks and Libraries
Well cover in depth the tools & features
available to create powerful dynamic blocks, block libraries,
and tool palettes.
Create dynamic blocks
that can be edited on the fly with just a right click to change
the size, graphics and number of the blocks. Learn to create blocks with that contain parmetric features.
Condense multiple separate
blocks into ONE dynamic block with an option dropdown for
size or style.
Create blocks with
restrictions for quality control. For example, cabinets that
stretch in 3-inch increments.
Enhance organization and quality control of your
block libraries by utilizing dynamic blocks using tool palettes.
Customize
Linetypes & Add Custom Hatches
Learn to add custom hatches and create just
the right linetypes (that even includes text formation) just
once, make it available to everyone, and avoid the pitfalls
associated with custom linetypes.
3D
Modeling & Rendering
This section will demonstrate the 3D capabilities
of AutoCAD. You will
learn how to utilize your knowledge of 2D to springboard you
into creating complex, rendered, 3D objects easily and efficiently,
simply by adding a few
new commands to the ones you currently use.
Much of the improvements added the new AutoCAD®
are related to 3D.
Throughout the training we will cover the new features and
changes and how they can speed 3D productivity.
For example, you will learn to use grips to edit 3D objects.
Getting
Around in 3D
Learn to work in 3D as easily as you work
in 2D.
Understand and work
with the UCS (User Coordinate System).
Dynamically view your model, use viewports,
and set up and save views.
Apply the latest tricks to easily move around
and work in the 3D world.
Creating
3D Solids
Avoid the pitfalls of thinking 2D in a 3D
world.
Create 2D objects (profiles)
and use them to define 3D solids.
Create a complex 3D solid from a 2D drawing
in 3 commands.
Understand how the creation sequence effects
results.
Keep complicated assemblies simple by implementing
tricks you already know.
Editing
3D Solids
Maximize the 3D editing
tools in AutoCAD.
Utilize familiar 2D commands to clean up and
edit 3D objects.
Use the many different solid-editing commands
to easily manipulate your 3D model.
Rev
Up Your Rendering
Add materials, lights,
cameras, perspectives, and backgrounds to your model for extra
vitality.
Utilize the latest
3D rendering, visualization tools, and materials added in
the latest versions.
Get
Moving with Animations and Walk-throughs in AutoCAD®
Add a new level of
interest to your presentations by creating movies of your
models.
Create interactive
3D DWF files that clients can view, rotate, and print without
AutoCAD.
Outputting
3D Solids to 2D Construction Documents
Annotate and dimension
3D Solids.
Use layouts and paper space to show plan, section,
and elevation views.
Add your rendered views back into your construction
documents.
|







